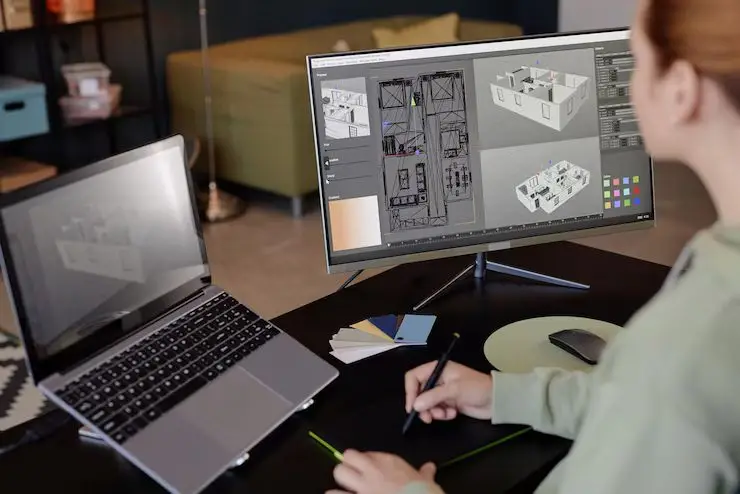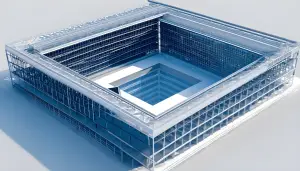Introduction
In the realms of engineering, architecture, and product development, converting AutoCAD 2D drawings into 3D models within SOLIDWORKS is now a crucial process. While AutoCAD excels at drawing in 2D, SOLIDWORKS offers superior 3D modeling capabilities that seamlessly work with BIM tools to design projects. Professionals who want to learn BIM online and master the process of transitioning from 2D to 3D workflows can connect the old method of documenting with the new workflow.
Why Convert AutoCAD 2D to SOLIDWORKS 3D?
1. Enhanced Design Visualization
- Two-dimensional AutoCAD drawings aren’t equipped to provide depth perception.
- SOLIDWORKS 3D models provide realistic product representation.
- It is vital to ensure the proper process of parametric modeling.
2. Advanced Engineering Analysis
- Create simulations using 3D models developed by SOLIDWORKS.
- Essential Building Information Modeling (BIM) workflows
- It permits precise conversion of DWG into 3D to create.
3. Seamless BIM Integration
- It’s fully compatible with BIM tools like Revit.
- AutoCAD 2D drawings can be converted into parametric models.
- Ideal for those looking to learn BIM online and want to implement the skills acquired
4. Manufacturing Advantages
- Direct CNC derives from the SOLIDWORKS 3D model.
- Maintains accuracy throughout CAD SOLIDWORKS conversion
- Extrude Boss/Base is an excellent tool for creating features with precision.
Step-by-Step Conversion Process
Step 1: Preparing AutoCAD 2D
Drawings
- It is important to prepare your data correctly to ensure you can transform a DWG into a 3D transformation.
- A clean AutoCAD two-dimensional drawing by removing the elements that aren’t used.
- The first step to success is to ensure that the conversion goes smoothly. 2D converts to 3D conversion.
- Creates files that can be used in the conversion of CAD files to SOLIDWORKS workflow.
Step 2: Importing into SOLIDWORKS
- Transfer of a better quality AutoCAD 2D drawing.
- Select “2D Sketch” for SOLIDWORKS 3D model creation.
- The first step to modeling is to model parametrically.
Step 3: Sketch Alignment & Scaling
- Create AutoCAD 2D models for Extrude Boss/Base.
- Important to ensure accuracy and crucial to ensure the accuracy of Building Information Modeling (BIM)
- Foundation to ensure that the correct DWG to 3D conversion has been performed.
Step 4: 3D Feature Creation
- Use Extrude Boss/Base to build the foundation for your basic designs.
- Create SOLIDWORKS 3D models with 2D sketches.
- It is crucial to employ methods of parametric modeling.
Step 5: Adding Details
- Improve SOLIDWORKS 3D models using features.
- It works with BIM tools.
- The process of conversion from CAD to SOLIDWORKS is complete.
Step 6: Model Validation
- Check your 2D change to 3D to determine the accuracy.
- Make sure the SOLIDWORKS 3D models are in compliance with the specifications.
- Prepare yourself for using BIM tools.
Common Challenges & Solutions
1. Open Sketch Profiles.
- Common problem: DWG change to 3D
- Any modifications to models that are parametric can alter their accuracy.
- Repairs before finalization of the CAD
2. Unit Mismatches
- Impacts Building Information Modeling (BIM)
- It is vital for SOLIDWORKS to ensure the precision and accuracy of 3D models, which is crucial to SOLIDWORKS.
- It is essential to determine the best 2D conversion for 2D to 3D conversion.
3. Performance Problems
- They typically are connected to complex AutoCAD 2D models.
- Affects Extrude Boss/Base Operations
- Prior to the conversion of DWG to allow it to transform into 3D
Best Practices
Optimize AutoCAD Files First
- Straight and clear AutoCAD 2D drawings are accurate.
- Essential to create a high-quality 3D model in SOLIDWORKS.
Use SOLIDWORKS shortcuts
- Speed up this field by introducing parametric models.
- Efficient CAD to support SOLIDWORKS workflow
Leverage Parametric Modeling
- Expand the SOLIDWORKS 3D model’s versatility.
- This tool is able to be used alongside BIM instruments and is compatible in conjunction with BIM tools.
BIM Integration
- Export for Building Information Modeling (BIM)
- A complete change from 2D to 3D efficiently and quickly
Conclusion
Converting AutoCAD 2D drawings into SolidWorks 3D models offers you the best designing capabilities. This DWG conversion process, in addition to the process of converting 3D models, is beneficial for professionals who work with BIM software and for those who want to learn BIM online. Making use of the right technique for parametric modeling, the Extrude Boss/Base technique, and the techniques that convert CAD models into SOLIDWORKS models, the SOLIDWORKS transformation process is straightforward and creates precise Building Information Modeling (BIM)-ready models.






