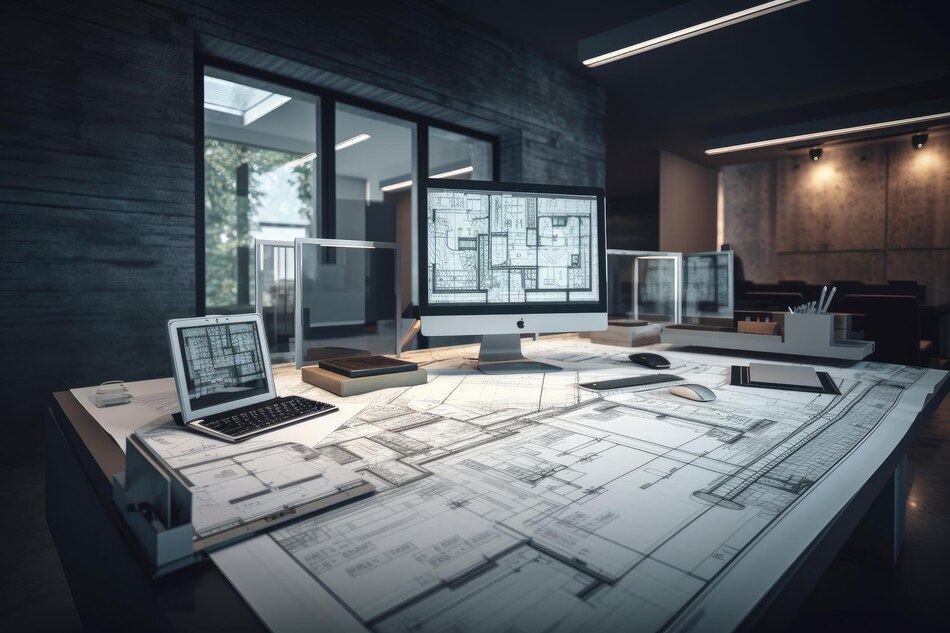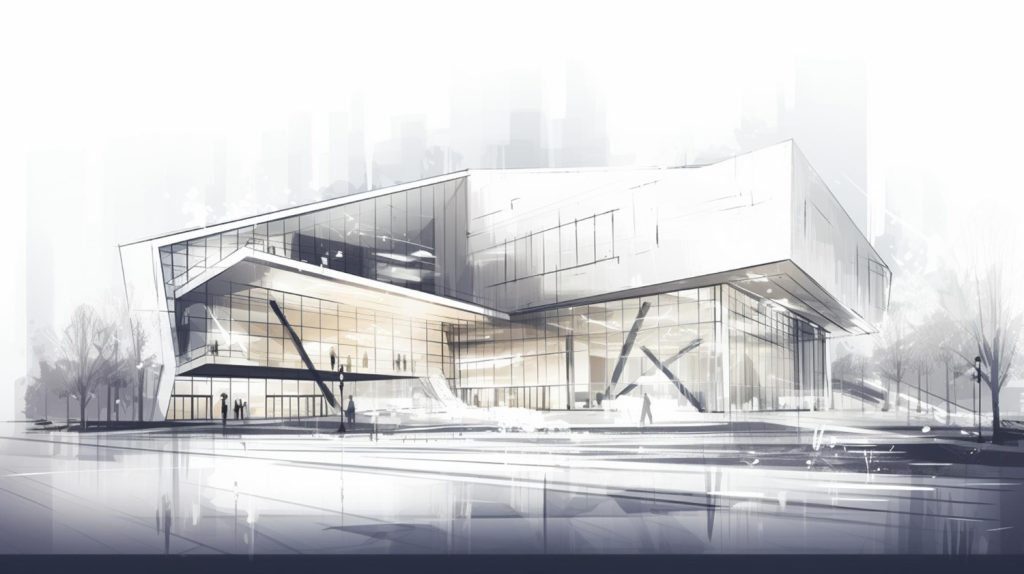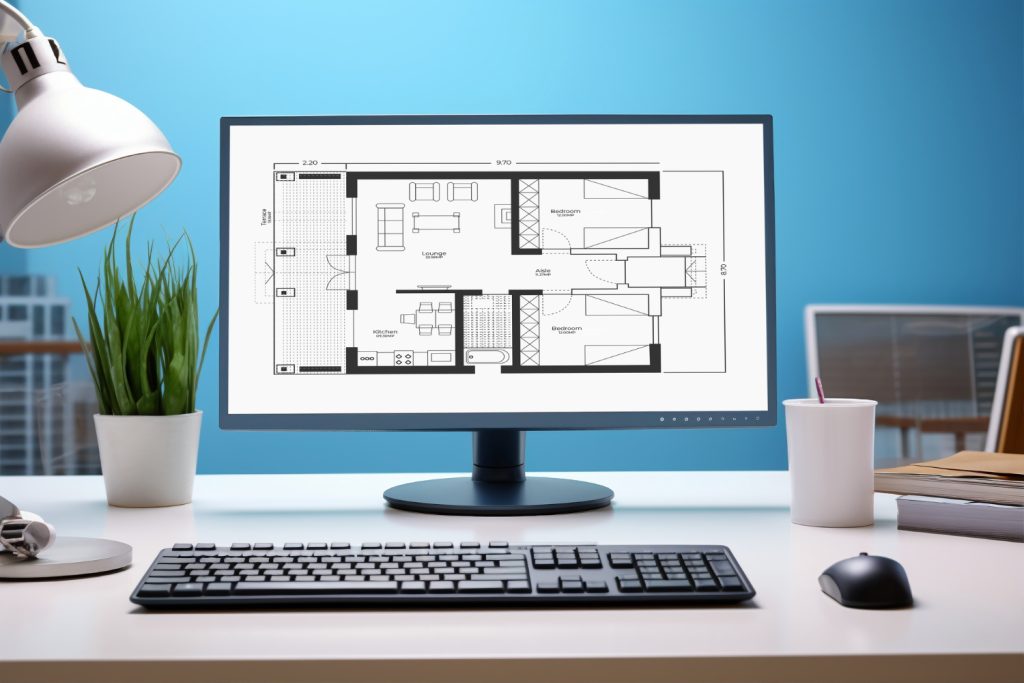Introduction:
In the realm of construction and architecture, the advent of Building Information Modeling (BIM) has reshaped the landscape, offering unprecedented efficiency, collaboration, and innovation. At the forefront of this digital revolution stands Autodesk Revit, a powerful BIM software that has become the cornerstone of modern construction projects. In this blog, we delve into the transformative capabilities of Revit BIM, exploring its features, benefits, and the profound impact it has on the construction industry.
Understanding Revit BIM:

- Defining BIM and Revit:
Building Information Modeling (BIM) is a digital representation of the physical and functional characteristics of a building or infrastructure. Autodesk Revit, on the other hand, is a BIM software that allows architects, engineers, and construction professionals to design, visualize, and simulate projects in a collaborative environment. - Key Features of Revit:
- Parametric Modeling: Revit enables parametric modeling, allowing users to create intelligent building components that maintain relationships with other elements in the model.
- Collaboration Tools: With features like cloud collaboration and model sharing, Revit facilitates seamless collaboration among project teams, regardless of geographical location.
- Analysis Capabilities: Revit offers built-in analysis tools for structural analysis, energy analysis, and more, empowering users to optimize designs for performance and sustainability.
- Interoperability: Revit supports interoperability with other software platforms, facilitating data exchange and integration across various stages of the construction process.
Benefits of Revit BIM:

- Enhanced Visualization and Communication:
Revit BIM allows stakeholders to visualize projects in 3D, providing a clear understanding of design intent and spatial relationships. This enhanced visualization improves communication among project teams and stakeholders, reducing errors and minimizing rework. - Streamlined Design and Documentation:
By centralizing project data in a single, coordinated model, Revit streamlines the design and documentation process. Changes made to the model are automatically reflected in all associated drawings and schedules, ensuring consistency and accuracy throughout the project lifecycle. - Improved Collaboration and Coordination:
Revit promotes collaboration and coordination among architects, engineers, contractors, and other project stakeholders. With real-time access to the latest project data, teams can identify and resolve clashes, conflicts, and design discrepancies early in the process, minimizing delays and cost overruns.
Revit BIM in Practice:
- Case Studies:
- Architectural Design: A leading architectural firm leverages Revit BIM to streamline the design process for a mixed-use development, enabling seamless collaboration between architects and interior designers.
- Structural Engineering: A structural engineering consultancy utilizes Revit BIM for structural analysis and design, optimizing building performance and ensuring structural integrity.
- Construction Management: A construction company adopts Revit BIM for construction planning and coordination, improving project efficiency and minimizing rework on-site.
Challenges and Considerations:

- Learning Curve:
While Revit offers powerful capabilities, mastering the software requires time, dedication, and continuous learning. Training and education are essential to unlock the full potential of Revit BIM. - Integration with Workflows:
Integrating Revit BIM into existing workflows and processes can pose challenges for organizations. Successful implementation requires careful planning, stakeholder buy-in, and a commitment to change management.
Future Trends and Innovations:
- Emerging Technologies: The future of Revit BIM is shaped by emerging technologies such as augmented reality (AR), virtual reality (VR), and artificial intelligence (AI). These technologies promise to further enhance collaboration, visualization, and decision-making in construction projects.
Conclusion:
As the construction industry continues to evolve, Revit BIM remains at the forefront of innovation, empowering professionals to design, collaborate, and build with unprecedented efficiency and precision. By embracing Revit BIM, organizations can unlock new opportunities for creativity, sustainability, and success in the digital age of construction.
Frequently Asked Questions (FAQs) – Revit BIM:
1. What is the difference between BIM and Revit?
- Building Information Modeling (BIM) is a methodology for creating and managing digital representations of physical and functional characteristics of a building or infrastructure. Revit, developed by Autodesk, is a BIM software that allows users to design, visualize, and simulate projects in a collaborative environment.
2. Is Revit suitable for all types of construction projects?
- Yes, Revit is widely used across various sectors of the construction industry, including architectural design, structural engineering, MEP (mechanical, electrical, plumbing) systems, and construction management. It is suitable for projects of all sizes and complexities.
3. What are the system requirements for running Revit?
- The system requirements for running Revit depend on factors such as the size and complexity of the project, as well as the version of Revit being used. Generally, Revit requires a high-performance computer with sufficient RAM, processor speed, and graphics capabilities.
4. Can Revit models be exported to other software platforms?
- Yes, Revit supports interoperability with other software platforms through various file formats such as DWG, DXF, IFC, and SAT. This allows users to exchange data between Revit and other design, analysis, and documentation tools.
5. Is training available for learning Revit BIM?
- Yes, there are numerous training programs and courses available for learning Revit BIM, ranging from introductory tutorials to advanced certification programs. These training options cater to users of all skill levels, from beginners to experienced professionals.
6. How long does it take to learn Revit BIM?
- The time it takes to learn Revit BIM varies depending on factors such as prior experience with similar software, the depth of knowledge desired, and the individual’s learning pace. While some users may grasp the basics relatively quickly, mastering advanced features may require more time and practice.
7. What are the benefits of using Revit BIM for construction projects?
- Using Revit BIM offers numerous benefits, including enhanced visualization and communication, streamlined design and documentation processes, improved collaboration and coordination among project stakeholders, and increased efficiency and accuracy throughout the project lifecycle.
8. Is Revit BIM suitable for sustainable design and construction practices?
- Yes, Revit BIM can be used to support sustainable design and construction practices by enabling analysis of building performance, energy efficiency, and environmental impact. Users can leverage Revit’s built-in analysis tools to optimize designs for sustainability and efficiency.
9. Can Revit BIM be used for renovation and retrofitting projects?
- Yes, Revit BIM is well-suited for renovation and retrofitting projects, as it allows users to accurately model existing conditions, plan modifications, and coordinate with other disciplines. This enables smoother execution of renovation projects and minimizes disruptions to ongoing operations.
10. What is the future of Revit BIM in the construction industry?
- The future of Revit BIM in the construction industry is promising, with continued advancements in technology and increased adoption of BIM methodologies. As the industry evolves, Revit is expected to play a central role in driving innovation, sustainability, and efficiency in construction projects.








